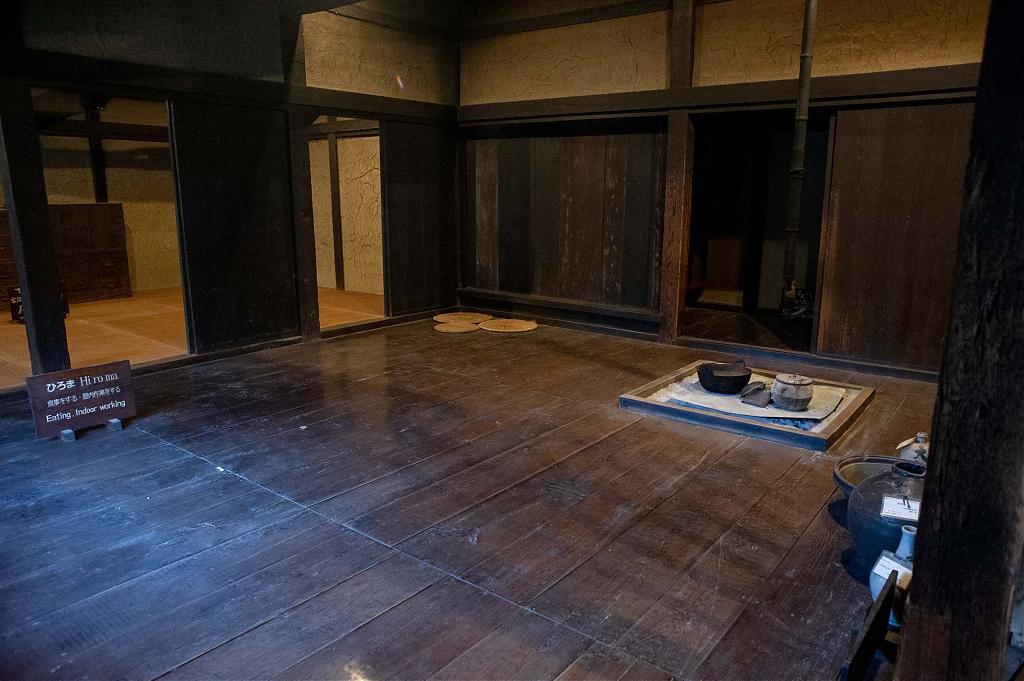PART 1 | PART 2 | PART 3 | PART 4 | PART 5 | PART 6 | APPENDIX
This is the appendix of an essay about how people stayed warm in old Japan.
The essay Rediscovering Japan’s Irori (Part 2) features this floor plan:

Minka had a variety of floor plans—this is a basic example to clarify where irori were generally located in the house.
It is a simplified floor plan of the Kitamura House (旧北村家住宅) at the Japan Open-Air Folk House Museum (日本民家園) in Kanagawa Prefecture. Visualizing a three-dimensional space from a floor plan is difficult, so here are some photos:




The Kitamura House was built in 1687 (Jōkyō 4) and is considered to be one of the most important minka in Japan. It originally stood in Hadano City in Kanagawa Prefecture but was moved to the museum in the 1960s.
The Japan Open-Air Folk House Museum features three more minka with similar floor plans to the Kitamura House. All were located in Kanagawa Prefecture. Below are the museum’s introductions—with floor plans—to all four.




You will have noticed that the museum uses a few different names for the same rooms, and even different spellings (dee, dei, dē). The names actually differ per region and sometimes even per family. This is true for the term irori as well, which differed nationwide. In the essays about irori I have used the terms that are most commonly encountered in present-day Japan.
The floor plan of the Kitamura House is often used in Japanese introductions to minka. It is simple to understand and shows the most important rooms that can be found at minka. Many minka had a similar hiroma layout, like the hiroma of the nearby Kiyomiya House:

Japan had an amazing variety of minka floor plans. To get an idea of how much minka differed per region, watch this wonderful (Japanese language) documentary about minka from 1962 (Showa 37). The end scene was briefly introduced in Staying Warm in Cold Japan.
Books
If you find this interesting and would like to know more about minka architecture, here are a few of the sources that I consulted for the essays about irori. The first three are especially lavishly illustrated and are a joy to even just browse through.
Japanese Homes and Their Surroundings, 1895
By Edward S. Morse
Harper & Brothers
The first English language study of traditional Japanese architecture. It deals with every aspect of the traditional Japanese home, from major structural features to candlesticks. There are many modern publications of this classic book.
The Japanese House: A Tradition for Contemporary Architecture, 1964
By Heinrich Engel
Charles E. Tuttle Company
Possibly the most detailed English language book ever written about traditional Japanese architecture. Includes construction materials and methods, and the cultural philosophy, aesthetics, and uses that govern the architecture. A bit hard to find, but a treasure.
Minka: Traditional Houses of Rural Japan, 1986
By Chūji Kawashima
Kodansha USA Inc.
Briefly traces the history of Japan’s traditional farmhouses, shows a variety of regional styles, and looks at the structure, layout and construction.
The Japanese House: In Space, Memory, and Language, 2005
By Takeshi Nakagawa
International House of Japan
Architectural historian Takeshi Nakagawa introduces the history of traditional Japanese architecture in twenty-five essays organized by topic, such as The Earthen Floor, The Entrance Sill, The Shoe-Removing Stone, etc. A joy to read.
Other
The Japan Open-Air Folk House Museum has an English Guide Book introducing the minka in the museum, written by architectural historian Martin Morris. It can be ordered from the museum’s website. If you haven’t yet, visiting the museum is definitely worth it. The minka are beautiful and there is a well-documented small indoor museum.
Additionally, Azby Brown has written excellent books on Japanese architecture, design, and carpentry with beautiful illustrations drawn by Azby himself. Highly recommended!
Reader Supported
Old Photos of Japan aims to be your personal museum for Japan's visual heritage and to bring the experiences of everyday life in old Japan to you.
To enhance our understanding of Japanese culture and society I track down, acquire, archive, and research images of everyday life, and give them context.
I share what I have found for free on this site, without ads or selling your data.
Your support helps me to continue doing so, and ensures that this exceptional visual heritage will not be lost and forgotten.
Thank you,
Kjeld Duits
Open-Air Museums with Minka
Japan has a large number of beautiful open-air museums with minka which are worth visiting. While the minka in the museums are no longer used and therefore feel lifeless, you are able to enter and see each minka as it looked when it was originally built, without modern interiors and adaptations.
Iwate Prefecture
- Michinoku Folk Village (みちのく民俗村)
- Iwate Tono Denshoen Park (岩手遠野伝承園)
- Tono Furusato Village (遠野ふるさと村)
Fukushima Prefecture
- Fukushima City Historical Architecture Park (福島市民家園)
- Ōuchi Juku (大内宿)
Chiba Prefecture
- Boso no Mura Open Air Museum (房総のむら)
Tokyo Prefecture
- Edo-Tokyo Open Air Architectural Museum (江戸東京たてもの園)
Kanagawa Prefecture
- Japan Open-Air Folk House Museum (日本民家園)
- Sankeien Garden (三溪園)
Ishikawa Prefecture
- Hakusan Folk Museum (石川県立白山ろく民俗資料館)
- Kanazawa Yuwaku Edomura (金沢湯涌江戸村)
Fukui Prefecture
- Fukui Osagoe Minka Garden (福井市おさごえ民家園)
Gifu Prefecture
- Hida Folk Village (飛騨の里)
- Gassho-zukuri Minkaen (合掌造り民家園)
- Shokawa no Sato (荘川の里)
Nara Prefecture
- Nara Prefectural Museum of Folklore (奈良県立民俗博物館)
Osaka Prefecture
- Open-Air Museum Of Old Japanese Farm Houses (日本民家集落博物館)
Kagawa Prefecture
- Shikoku Mura (四国村)
Okinawa Prefecture
- Ishigaki Yaima Village (石垣やいま村)
Other
- Japan Historic Houses Owners’ Society (全国重文民家の集い)

There are currently no comments on this article.